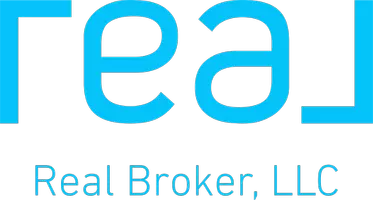4 Beds
3 Baths
3,524 SqFt
4 Beds
3 Baths
3,524 SqFt
Key Details
Property Type Single Family Home
Sub Type Single Family Residence
Listing Status Active
Purchase Type For Sale
Square Footage 3,524 sqft
Price per Sqft $198
Subdivision Owl Creek
MLS Listing ID 1685770
Style Traditional
Bedrooms 4
Full Baths 2
Half Baths 1
HOA Fees $1,450
HOA Y/N Yes
Abv Grd Liv Area 2,765
Originating Board Metro Search (Greater Louisville Association of REALTORS®)
Year Built 1986
Lot Size 0.260 Acres
Acres 0.26
Property Sub-Type Single Family Residence
Property Description
This home is a rare opportunity and one you won't want to miss!
Location
State KY
County Jefferson
Direction From Dorsey Lane, turn into the main entrance into Owl Creek. House is the 4th on the left.
Rooms
Basement Partially Finished
Interior
Heating Forced Air, Natural Gas
Cooling Central Air
Fireplaces Number 1
Fireplace Yes
Exterior
Parking Features Attached, Entry Rear
Garage Spaces 2.0
Fence Full
View Y/N No
Roof Type Shingle
Porch Enclosed, Patio
Garage Yes
Building
Lot Description Covt/Restr, Easement, Sidewalk
Story 2
Foundation Crawl Space, Poured Concrete
Sewer Public Sewer
Water Public
Architectural Style Traditional
Structure Type Brick
Schools
School District Jefferson

"My job is to find and attract mastery-based agents to the office, protect the culture, and make sure everyone is happy! "
1991 Crocker Rd, Suite 600, Westlake, Ohio, 44145, United States






