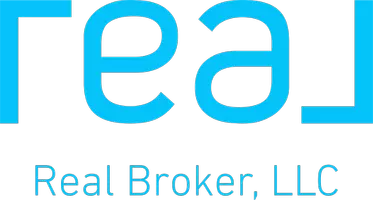7 Beds
6 Baths
6,400 SqFt
7 Beds
6 Baths
6,400 SqFt
Key Details
Property Type Single Family Home
Sub Type Single Family Residence
Listing Status Coming Soon
Purchase Type For Sale
Square Footage 6,400 sqft
Price per Sqft $382
Subdivision Norton Commons
MLS Listing ID 1690189
Style Traditional
Bedrooms 7
Full Baths 5
Half Baths 1
HOA Fees $1,332
HOA Y/N Yes
Abv Grd Liv Area 4,100
Year Built 2022
Lot Size 7,840 Sqft
Acres 0.18
Property Sub-Type Single Family Residence
Source Metro Search (Greater Louisville Association of REALTORS®)
Property Description
Inside, soaring ceilings and abundant natural light create a dramatic entry. Custom drapery and hardwood floors run throughout. The sleek living room features oversized windows, a modern gas fireplace, and custom built-ins. The chef's kitchen is outfitted with a Wolf 6-burner range + griddle, Wolf built-in coffee maker and microwave, seamless custom-front Sub-Zero refrigerator, waterfall-edge quartz island with additional hidden storage, and a fabulous butlers pantry complete with dual Forno fridge/freezer, sink, second dishwasher, and ample cabinetry.
The first-floor lounge is an entertainer's dream with custom metal display cabinets, a large wet bar with Sub-Zero wine fridge, nugget ice maker, and quartz counters.
Through the kitchen, massive statement glass pocket doors disappear into the walls, opening to a stunning sunroom with a stone gas log fireplace, and sliding patio doors with phantom screens leading to the incredible patio and lawn. The lawn has a full irrigation system on a separate meter. There is even room for an in-ground pool!
The first-floor primary suite is a luxurious retreat with custom draperies, hardwood floors, an oversized soaking tub, floating vanities, a steam shower, a water closet with wall-mounted toilet and bidet, and a spacious walk-in closet with premium built-ins. A stylish half bath and laundry room complete the main level.
Upstairs, three oversized bedroom suites, one with balcony access, each feature their own custom bathrooms. A separate massage room offers flexibility as an office or additional closet. Step out to the upper level porch with amazing views of the Hamlet and relax on the oversized swing!
The expansive lower level includes a media room, lounge with wet bar and beverage fridge, three additional bedrooms with egress windows and closets (one with full bath access), abundant storage, and a custom secure safe room.
An oversized 3.5-car fully insulated garage completes the package with custom epoxy floors, slatted wall storage, hot and cold water hook ups, private access door, and separate 100amp electric panel with 220 for an electric car. The property also has permanently mounted exterior holiday lights that are fully customizable for any occasion.
This home doesn't just offer space and luxury - it embodies a lifestyle. This is living at its finest.
Location
State KY
County Oldham
Direction Brownsboro Rd to St Bernadette; Right on River Beauty Loop and approximately 2 blocks on the right.
Rooms
Basement Finished
Interior
Heating Electric, Geothermal
Cooling Central Air
Fireplaces Number 2
Fireplace Yes
Exterior
Exterior Feature Balcony
Parking Features Entry Rear
Garage Spaces 3.0
Fence None
Pool Community
View Y/N No
Roof Type Shingle
Porch Enclosed, Patio, Porch
Garage Yes
Building
Story 2
Foundation Poured Concrete
Sewer Public Sewer
Water Public
Architectural Style Traditional
Structure Type Cement Siding

"My job is to find and attract mastery-based agents to the office, protect the culture, and make sure everyone is happy! "
1991 Crocker Rd, Suite 600, Westlake, Ohio, 44145, United States






