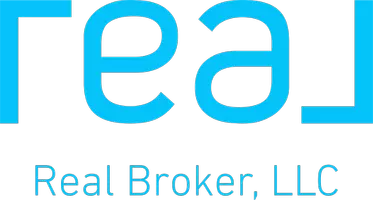$439,900
$439,900
For more information regarding the value of a property, please contact us for a free consultation.
5 Beds
2 Baths
3,269 SqFt
SOLD DATE : 05/24/2021
Key Details
Sold Price $439,900
Property Type Single Family Home
Sub Type Single Family Residence
Listing Status Sold
Purchase Type For Sale
Square Footage 3,269 sqft
Price per Sqft $134
Subdivision Highlands
MLS Listing ID 1583210
Sold Date 05/24/21
Style Traditional
Bedrooms 5
Full Baths 1
Half Baths 1
HOA Y/N No
Abv Grd Liv Area 3,269
Year Built 1900
Lot Size 3,484 Sqft
Acres 0.08
Property Sub-Type Single Family Residence
Source Metro Search (Greater Louisville Association of REALTORS®)
Land Area 3269
Property Description
Original Highlands solid brick Circa 1900 two-and-one-half story Victorian offering 3269 Sq. Ft. of living space filled with Vintage architectural details along with all the modern conveniences you would expect for today's living. You will enjoy the full covered front porch for morning coffee, evening beverages. This home is just a couple blocks to the numerous restaurants & shops on Historic Bardstown Rd. The beautiful & spacious entry foyer boosts the sweeping original staircase with original newel posts and spindles, natural wood treads and white risers. History abounds with quarter sawn tiger oak flooring and intricate inlays along with pocket doors, original millwork and Vintage fireplace mantels with original tile. The spacious front parlor & formal dining will accommodate most most any style & size furnishings. Behind the main staircase you will find a cozy breakfast room/den which opens to the recently renovated kitchen with original built-ins with glass faced cabinetry. The kitchen is sure to please with exposed brick, solid wood grey cabinetry, grey granite counter tops, center island with breakfast bar & stainless appliances w/gas range. The original rear staircase is still intact and rises out of the kitchen up to the 2nd floor. There is also a guest 1/2 bath on the 1st floor. On the 2nd floor you will find the primary bedroom with attached sitting room along with 2 additional bedrooms along with a recently updated full bath with architectural tile floor & tub/shower combo wrapped in white subway tile. The flooring on this level consists of original yellow heart of pine & narrow plank oak with some carpeting. Heading up the original staircase to the 3rd floor with wood treads and white painted risers where you will find 2 more bedrooms (1 currently used as home office) and a cozy family room/den. This floor has very cool angular walls running with the roof line. Out the back door off the kitchen you will find a covered rear deck and a brick patio in the privacy fenced yard. There is a full basement accessible from the interior that offers lots of storage and houses the laundry. A perimeter drainage system and sump pump has been installed by Champion Water Proofing in the basement too. Updates include; electrical system in 2018, roof in 2015 & HVAC in 2004. The average LG&E is approximately $250 per month and the Water/Sewer averages $150 every other month. Seller is currently in discussions & permitting process with Metro Louisville regarding potential curb cut to create the opportunity for the buyer to have off street parking at rear of lot.
Location
State KY
County Jefferson
Direction I-264 to Bardstown Road North exit - to street on left
Rooms
Basement Unfinished
Interior
Heating Forced Air, Natural Gas
Cooling Central Air
Fireplaces Number 4
Fireplace Yes
Exterior
Parking Features On Street
Fence Privacy, Full, Wood
View Y/N No
Roof Type Shingle
Porch Deck, Porch
Building
Lot Description Sidewalk, Level
Story 3
Sewer Public Sewer
Water Public
Architectural Style Traditional
Structure Type Brick
Schools
School District Jefferson
Read Less Info
Want to know what your home might be worth? Contact us for a FREE valuation!

Our team is ready to help you sell your home for the highest possible price ASAP

Copyright 2025 Metro Search, Inc.
"My job is to find and attract mastery-based agents to the office, protect the culture, and make sure everyone is happy! "
1991 Crocker Rd, Suite 600, Westlake, Ohio, 44145, United States






