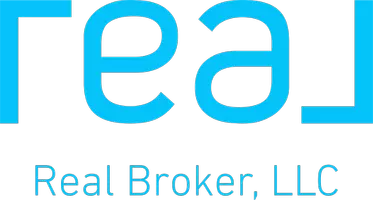$525,000
$534,900
1.9%For more information regarding the value of a property, please contact us for a free consultation.
5 Beds
4 Baths
4,003 SqFt
SOLD DATE : 07/26/2021
Key Details
Sold Price $525,000
Property Type Single Family Home
Sub Type Single Family Residence
Listing Status Sold
Purchase Type For Sale
Square Footage 4,003 sqft
Price per Sqft $131
Subdivision Hunting Creek
MLS Listing ID 1588340
Sold Date 07/26/21
Style Traditional
Bedrooms 5
Full Baths 3
Half Baths 1
HOA Y/N No
Abv Grd Liv Area 4,003
Year Built 1967
Lot Size 0.430 Acres
Acres 0.43
Property Sub-Type Single Family Residence
Source Metro Search (Greater Louisville Association of REALTORS®)
Property Description
Built for entertaining, this sprawling home features more than 4000 square feet -- all above ground -- in the desirable community of Hunting Creek. Here you'll find both indoor and outdoor spaces that are ideal for events both large and small, from Derby Day to your next dinner party. Enjoy peace of mind with a multitude of updates including new (2020) roof, new (2021) furnace and new carpet. Sweeping drive leads to a hidden side-access garage, preserving the elegant facade. Designer details include slate-floored foyer, hardwood flooring, crown molding, exposed beam ceilings, custom built-ins, cypress paneling, French door, multiple fireplaces, and updated fixtures and finishes throughout. Multiple living spaces offer great versatility and include living room, formal dining, open kitchen/great room and the pub room, a cozy retreat that's perfect for watching the big game, celebrating the holidays, or to convert for use as a stately and sophisticated home office. Open kitchen with adjoining seating and dining spaces includes custom cabinetry, built-in sideboard or coffee bar, premiere Kitchen Aid stainless steel appliances, and seated peninsula bar for casual dining. Nearby laundry room offers additional convenience. Two owner's suites -- one on the main level and one upstairs -- offer options for multi-generational living or convenient guest access. Each includes a lovely en suite bath with double-sink vanity. Level two provides for a separate reading/tv area, and a 5th bedroom that easily transitions into a private office with back staircase access. Great room opens to level backyard featuring a roomy deck -- perfect for hosting outdoor gatherings. Here you'll find plenty of room for al fresco seating, grilling, dining, and recreation.
Location
State KY
County Jefferson
Direction US 42 to Hunting Creek, right on Foxcroft to street
Rooms
Basement Unfinished
Interior
Heating Natural Gas
Cooling Central Air
Fireplaces Number 2
Fireplace Yes
Exterior
Parking Features Attached, Entry Side
Garage Spaces 2.0
View Y/N No
Roof Type Flat,Shingle
Porch Deck, Patio, Porch
Garage Yes
Building
Lot Description Irregular Lot, Wooded
Story 2
Foundation Crawl Space, Poured Concrete
Sewer Public Sewer
Water Public
Architectural Style Traditional
Structure Type Wood Frame,Brick Veneer
Schools
School District Jefferson
Read Less Info
Want to know what your home might be worth? Contact us for a FREE valuation!

Our team is ready to help you sell your home for the highest possible price ASAP

Copyright 2025 Metro Search, Inc.
"My job is to find and attract mastery-based agents to the office, protect the culture, and make sure everyone is happy! "
1991 Crocker Rd, Suite 600, Westlake, Ohio, 44145, United States






