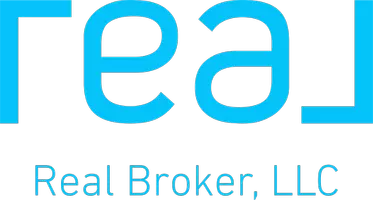$379,646
$415,000
8.5%For more information regarding the value of a property, please contact us for a free consultation.
3 Beds
3 Baths
3,800 SqFt
SOLD DATE : 01/26/2022
Key Details
Sold Price $379,646
Property Type Townhouse
Sub Type Townhouse
Listing Status Sold
Purchase Type For Sale
Square Footage 3,800 sqft
Price per Sqft $99
Subdivision Hunting Creek
MLS Listing ID 1602072
Sold Date 01/26/22
Bedrooms 3
Full Baths 3
HOA Fees $1,800
HOA Y/N Yes
Abv Grd Liv Area 3,155
Year Built 1970
Lot Size 4,791 Sqft
Acres 0.11
Property Sub-Type Townhouse
Source Metro Search (Greater Louisville Association of REALTORS®)
Property Description
Welcome to this spacious and inviting end unit Towne House in Hunting Creek located just beyond the 10th golf green. The first floor has a foyer with pegged random width hardwood floors and a coat closet. Just off the foyer is a guest bedroom with en-suite full bath, built-in bookcases, wainscoting, and a walk-in closet. The light and cheery kitchen has an eating area with bay window, white cabinets, tile backsplash with Corian counter tops, and flows into a formal dining room. The living room has a wood-burning fireplace flanked by built-in bookcases. A fabulous sunroom with tile floor and skylights opens from both the living and dining rooms. The oversized openings connecting the rooms bring in a light and airy feel from the outside. The sunroom opens to a private courtyard and brick patio that opens to a peaceful, wooded setting just beyond the 10th green.
There are 2 additional bedrooms upstairs. The primary bedroom is very large and features a wood-burning fireplace with closets on either side, a walk-in closet, and a wide glass expansion that opens to a balcony with space for chairs and a small table and overlooks the back wooded area. The en-suite bath has separate vanities and a shower. The second upstairs bedroom has 2 closets, a dressing area with built-in chest, and a large en-suite bath with a tub/shower.
The lower level has both a large family and laundry room. It also has an unfinished storage and utility area with many built-in closets and a work bench. In addition, there is space for housing a golf cart just off the attached 2-car garage which opens directly into the house.
Features of the Hunting Creek Towne Houses include yard care and snow removal.
Location
State KY
County Jefferson
Direction US 42 to Hunting Creek subdivision to street. Go though the circle at the top of the hill.
Rooms
Basement Partially Finished
Interior
Heating Natural Gas
Cooling Central Air
Fireplaces Number 2
Fireplace Yes
Exterior
Parking Features Entry Side, Lower Level, See Remarks
Garage Spaces 2.0
Fence Brick
View Y/N No
Roof Type Shingle
Porch Patio
Garage Yes
Building
Lot Description Corner Lot, Level
Story 2
Foundation Poured Concrete
Sewer Public Sewer
Water Public
Structure Type Brick Veneer
Read Less Info
Want to know what your home might be worth? Contact us for a FREE valuation!

Our team is ready to help you sell your home for the highest possible price ASAP

Copyright 2025 Metro Search, Inc.
"My job is to find and attract mastery-based agents to the office, protect the culture, and make sure everyone is happy! "
1991 Crocker Rd, Suite 600, Westlake, Ohio, 44145, United States






