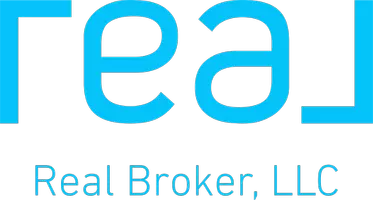$375,500
$350,000
7.3%For more information regarding the value of a property, please contact us for a free consultation.
4 Beds
4 Baths
2,545 SqFt
SOLD DATE : 05/23/2023
Key Details
Sold Price $375,500
Property Type Single Family Home
Sub Type Single Family Residence
Listing Status Sold
Purchase Type For Sale
Square Footage 2,545 sqft
Price per Sqft $147
MLS Listing ID 1635398
Sold Date 05/23/23
Bedrooms 4
Full Baths 3
Half Baths 1
HOA Y/N No
Abv Grd Liv Area 2,545
Originating Board Metro Search (Greater Louisville Association of REALTORS®)
Year Built 1969
Lot Size 0.750 Acres
Acres 0.75
Property Sub-Type Single Family Residence
Property Description
You won't be taking any chances with betting on this thoroughbred of a home in Sellersburg! The winning trifecta includes 4 bedrooms, 3.5 baths, and loads of space. That's not all! 2 living spaces gives room for a family to spread out in this sprawling ranch with split floorplan. Living room has beautiful hardwood flooring. The FR has gorgeous bamboo flooring and gas fireplace. Both rooms are separated by French doors. Nice sized eat in kitchen with granite counter tops, tiled backsplash, and pantry closet with pull out shelving. In the ''east wing'' of the home you will find the large master suite that leads to your own private covered patio for a piece of serenity. Master bath is also spacious with a large walk in closet that has built ins for your favorite shoes. The bsmt could easily b finished or used as added storage space and has a newer sump pump with a water line backup. This home also has 2 water heaters (one only weeks old) AND 2 gas furnaces. Large 4.5 car MECHANICS DREAM garage has hot/cold faucets and floor drain to be able to wash cars inside. The garage also has a work bench & peg board! Ceiling height is able to accommodate car lift. Cook out and entertain on the back deck or firepit. This lot has beautiful accent landscape lighting in backyard to enjoy the ambience at night and hard to find .75 Acre in this area! Seller is offering a standard 2-10 Home Warranty valued at $649. GO BABY GO to your showing today!
Location
State IN
County Clark
Direction Charlestown Rd to County Line Rd, right on Poindexter, left on Virginia Heights. Home on right.
Rooms
Basement Unfinished
Interior
Heating Forced Air
Cooling Central Air
Fireplaces Number 2
Fireplace Yes
Exterior
Parking Features Attached
Garage Spaces 4.0
View Y/N No
Roof Type Shingle
Porch Deck
Garage Yes
Building
Story 1
Foundation Poured Concrete
Sewer Public Sewer
Water Public
Structure Type Wood Frame
Read Less Info
Want to know what your home might be worth? Contact us for a FREE valuation!

Our team is ready to help you sell your home for the highest possible price ASAP

Copyright 2025 Metro Search, Inc.
"My job is to find and attract mastery-based agents to the office, protect the culture, and make sure everyone is happy! "
1991 Crocker Rd, Suite 600, Westlake, Ohio, 44145, United States






