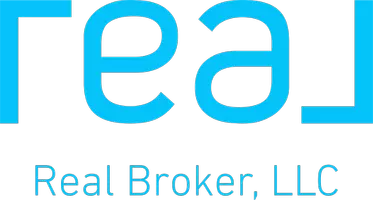$595,000
$599,900
0.8%For more information regarding the value of a property, please contact us for a free consultation.
5 Beds
4 Baths
4,512 SqFt
SOLD DATE : 08/20/2024
Key Details
Sold Price $595,000
Property Type Single Family Home
Sub Type Single Family Residence
Listing Status Sold
Purchase Type For Sale
Square Footage 4,512 sqft
Price per Sqft $131
Subdivision Willows Of Cover
MLS Listing ID 1658461
Sold Date 08/20/24
Bedrooms 5
Full Baths 3
Half Baths 1
HOA Fees $200
HOA Y/N Yes
Abv Grd Liv Area 2,748
Year Built 2000
Lot Size 0.360 Acres
Acres 0.36
Property Sub-Type Single Family Residence
Source Metro Search (Greater Louisville Association of REALTORS®)
Property Description
Elegance and sophistication abound in this gorgeous 2-story brick home. This residence offers an inviting open floor plan concept, featuring a combination of engineered flooring and carpeting on the main level flooded with natural light creating a warm and welcoming ambiance. The focal point of the spacious living room is the stone fireplace cascading up the wall. The kitchen has endless custom finishes boasting neutral hues and several highly sought-after amenities including a large island, custom cabinetry, granite countertops, built-in seating bench, sophisticated tile backsplash, gas grill & stove, and walk-in pantry for added convenience. The home features 5 bedrooms and 3 ½ bathrooms. The primary suite on the first floor has a vaulted ceiling and primary bath featuring double vanities, a soaking tub, and a spacious shower. Ascend upstairs, you will find 3 generously sized bedrooms, each with French door closets providing ample space for family and guests, and a second full bathroom centrally located.
The beautifully renovated basement showcases updated recessed lighting throughout and offers an abundant space for flexible living and play with a second full kitchen, a full bath, a gaming area, media area, and an additional seating area. Step outside the basement to the patio with its enchanting pergola draped with purple wisteria offering a tranquil relaxation space. The stunning backyard is meticulously landscaped and adorned with a variety of plants and floral creating a great backdrop for outdoor enjoyment. Additional amenities include a 2-car attached garage and a large finishable attic space perfect for transforming into a play or private study area. Embrace every detail of refined living in this sophisticated home.
Location
State IN
County Clark
Direction IN 60 to Perry Crossing Rd. 1 mile to left at Covered Bridge Rd. Left into Willows, at second STOP sign, turn left on Greenbriar, turn left on Eagle Knoll. House on right.
Rooms
Basement Walkout Finished
Interior
Heating Forced Air, Natural Gas
Cooling Central Air
Fireplaces Number 1
Fireplace Yes
Exterior
Exterior Feature See Remarks, Tennis Court
Parking Features Attached, Entry Side, Driveway
Garage Spaces 2.0
Fence Electric
View Y/N No
Roof Type Shingle
Porch Deck, Patio, Porch
Garage Yes
Building
Lot Description Covt/Restr, Sidewalk, Cleared, Level
Story 2
Foundation Poured Concrete
Sewer Public Sewer
Water Public
Structure Type Brick
Read Less Info
Want to know what your home might be worth? Contact us for a FREE valuation!

Our team is ready to help you sell your home for the highest possible price ASAP

Copyright 2025 Metro Search, Inc.
"My job is to find and attract mastery-based agents to the office, protect the culture, and make sure everyone is happy! "
1991 Crocker Rd, Suite 600, Westlake, Ohio, 44145, United States






