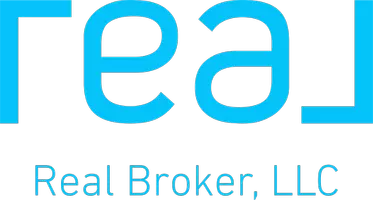$415,000
$415,000
For more information regarding the value of a property, please contact us for a free consultation.
4 Beds
3 Baths
2,560 SqFt
SOLD DATE : 09/06/2024
Key Details
Sold Price $415,000
Property Type Single Family Home
Sub Type Single Family Residence
Listing Status Sold
Purchase Type For Sale
Square Footage 2,560 sqft
Price per Sqft $162
Subdivision Tanner Estates
MLS Listing ID 1668324
Sold Date 09/06/24
Style Ranch
Bedrooms 4
Full Baths 3
HOA Fees $150
HOA Y/N Yes
Abv Grd Liv Area 1,710
Originating Board Metro Search (Greater Louisville Association of REALTORS®)
Year Built 2015
Lot Size 10,454 Sqft
Acres 0.24
Property Sub-Type Single Family Residence
Property Description
Welcome to 2636 Autumn Way, a stunning Single Family home located in the charming town of Sellersburg, Indiana. This beautiful property was built in 2015 and offers a modern design with spacious living areas and high-end finishes throughout.As you step inside, you are greeted by a bright and welcoming entryway that leads you into the heart of the home. The open concept floor plan seamlessly connects the living room, dining area, and kitchen, creating the perfect space for entertaining guests or relaxing. The kitchen is a chef's dream, featuring sleek granite countertops, stainless steel appliances, and ample cabinet space for storage. A large island with bar seating provides additional workspace and a casual dining option. The adjacent dining area offers plenty of room for a large table, making it ideal for hosting dinner parties or gatherings. The focal point and large windows that flood the space with natural light. This is the perfect spot to unwind after a long day or curl up with a good book on a lazy Sunday afternoon. The home boasts three spacious bedrooms, each offering plush carpeting, generous closet space, and large windows that overlook the lush greenery of the surrounding landscape. The master suite is a true oasis, featuring a walk-in closet and a luxurious en-suite bathroom with a soaking tub, dual vanities, and a separate shower. In addition to the bedrooms, there are three full bathrooms in the home, each elegantly appointed with modern fixtures and finishes. The master bathroom is a spa-like retreat, with a large soaking tub, a separate shower, and dual vanities that offer plenty of storage space. This home also features a convenient laundry room with built-in shelving, making it easy to stay organized and tackle household chores. The attached two-car garage provides additional storage space and shelter for your vehicles, keeping them safe from the elements. Outside, the property sits on a spacious corner lot that spans over 10,000 square feet, offering plenty of room for outdoor activities and entertaining. The backyard is a private sanctuary, with a patio area that is perfect for summer barbecues or relaxing in the sunshine. With its modern design, high-end finishes, and convenient location, this property offers the best of suburban living in Sellersburg, Indiana.
Location
State IN
County Clark
Direction from HWY 60 to Left on Poindexter. Right into Tanner Estates. Left at Tanner Drive. Home is on the left.
Rooms
Basement Walkout Part Fin
Interior
Heating Natural Gas
Fireplace No
Exterior
Parking Features Attached
Garage Spaces 2.0
View Y/N No
Roof Type Shingle
Garage Yes
Building
Lot Description Corner Lot
Story 1
Foundation Concrete Blk
Sewer Public Sewer
Water Public
Architectural Style Ranch
Structure Type Brick
Read Less Info
Want to know what your home might be worth? Contact us for a FREE valuation!

Our team is ready to help you sell your home for the highest possible price ASAP

Copyright 2025 Metro Search, Inc.
"My job is to find and attract mastery-based agents to the office, protect the culture, and make sure everyone is happy! "
1991 Crocker Rd, Suite 600, Westlake, Ohio, 44145, United States






