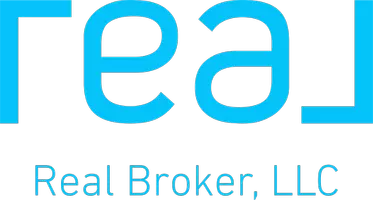$399,900
$398,500
0.4%For more information regarding the value of a property, please contact us for a free consultation.
3 Beds
3 Baths
1,969 SqFt
SOLD DATE : 04/07/2025
Key Details
Sold Price $399,900
Property Type Single Family Home
Sub Type Single Family Residence
Listing Status Sold
Purchase Type For Sale
Square Footage 1,969 sqft
Price per Sqft $203
Subdivision Kellerman Pl
MLS Listing ID 1678368
Sold Date 04/07/25
Style Ranch
Bedrooms 3
Full Baths 3
HOA Fees $300
HOA Y/N Yes
Abv Grd Liv Area 1,913
Originating Board Metro Search (Greater Louisville Association of REALTORS®)
Year Built 2003
Lot Size 0.340 Acres
Acres 0.34
Property Sub-Type Single Family Residence
Property Description
Welcome to this beautiful modern ranch style home in a well sought out community! This spacious home boasts an all-brick exterior and open floor plan with a 2-car garage. The lot offers complete privacy with a tree lined fenced in back yard. The split floor plan has 3 bedrooms and 3 full bathrooms. The extra-large master bedroom is complete with an updated ensuite and walk in closet. The beautifully appointed master bathroom has double sinks, granite counter tops, ceramic marble floors and a jacuzzi tub. The two additional bedrooms are more than normal in size with considerable storage.
The vaulted great room with fireplace opens to the kitchen. The open kitchen displays custom cabinetry, granite counter tops, a large island, and brand-new, stainless-steel appliances. A Separate dining room provides plenty of extra seating. New roof and HVAC systems were installed in 2024. This is the most open floor plan in the community and offers tons of natural light and storage.
This property has the added bonus of a back screened porch with sliding doors leading to the master bedroom. The back porch is beautifully decorated as a cozy spot for relaxing and/or entertaining. The huge partially finished basement is perfect for entertaining and has endless possibilities with the option of adding a 4th bedroom or in-law suite. One of the three full bathrooms is located in the basement. This home is perfectly positioned in the center of a Cul de sac for optimal privacy.
This move in ready home is a must-see located in a great neighborhood near stores, schools, and parks!
Location
State KY
County Jefferson
Direction Smyrna to right on Briscoe to street
Rooms
Basement Unfinished
Interior
Heating Natural Gas
Cooling Central Air
Fireplaces Number 1
Fireplace Yes
Exterior
Parking Features Attached, Entry Front
Garage Spaces 2.0
Fence Privacy, Full
View Y/N No
Roof Type Shingle
Porch Screened Porch
Garage Yes
Building
Lot Description Sidewalk
Story 1
Foundation Poured Concrete
Sewer Public Sewer
Water Public
Architectural Style Ranch
Structure Type Brick
Read Less Info
Want to know what your home might be worth? Contact us for a FREE valuation!

Our team is ready to help you sell your home for the highest possible price ASAP

Copyright 2025 Metro Search, Inc.
"My job is to find and attract mastery-based agents to the office, protect the culture, and make sure everyone is happy! "
1991 Crocker Rd, Suite 600, Westlake, Ohio, 44145, United States






